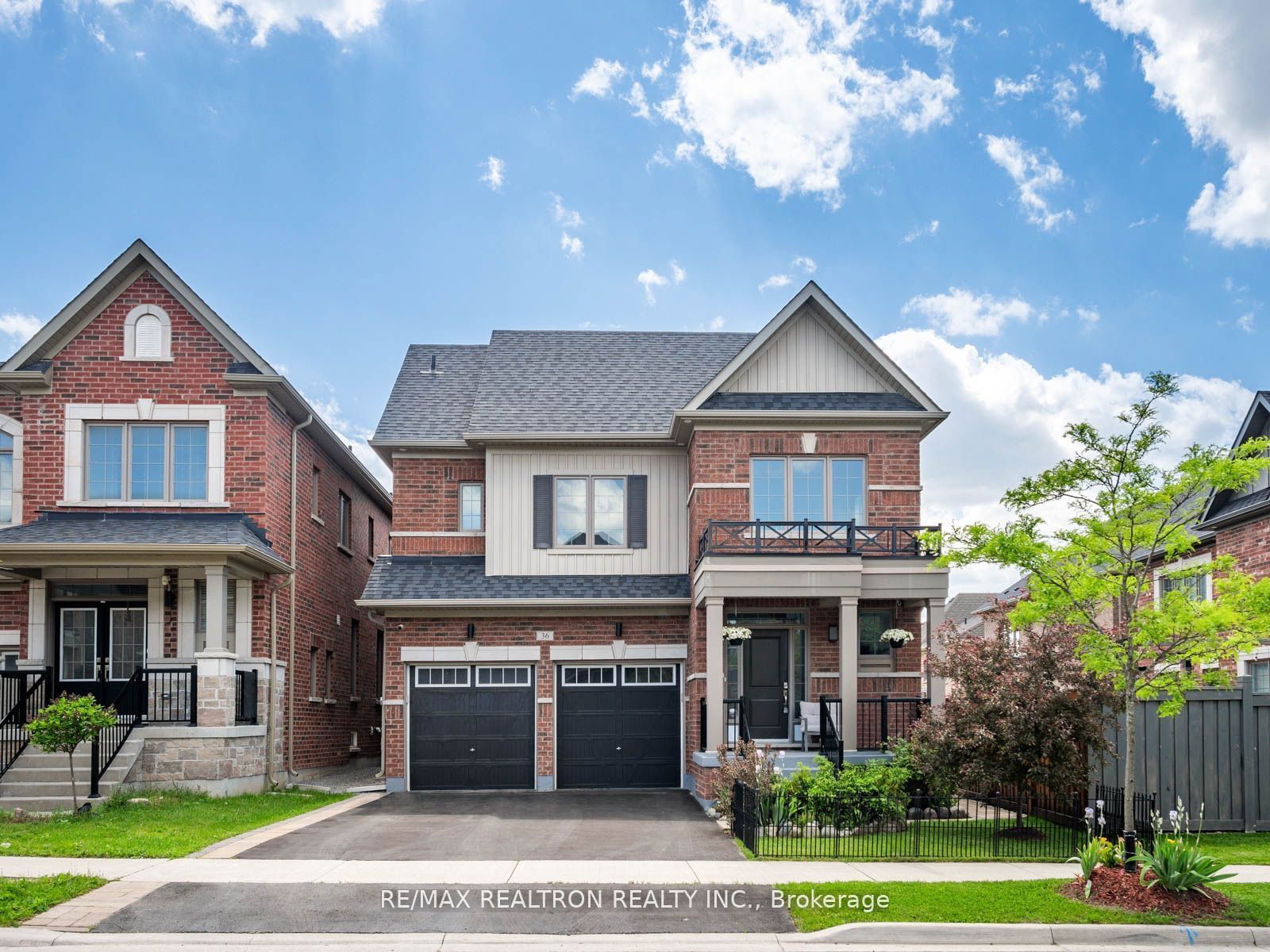$1,299,900
4+1-Bed
4-Bath
2500-3000 Sq. ft
Listed on 7/3/24
Listed by RE/MAX REALTRON REALTY INC.
The Perfect 5 Years New Detached * 4 Bedrooms + 4 Bathrooms * Office On Main Floor * Over 2,800 Sqft (Above Grade) * 18 Ft Ceiling at Foyer w. Chandler & Skylight * 9 Ft Ceiling on Main * Hardwood & Pot Lights * Formal Dining Room w. Windows & Electric F/P * Gourmet Kitchen with Granite Countertops & Island + Breakfast Bar + B/I Wall Oven & Microwave + Chef Cooktop + Designer Wide Backsplash + Custom High Cabinets + Smooth Ceiling + W/O To Backyard * Breakfast Area w. Bench Seated Area O/L Backyard * Spacious Family Rm w. Custom Coffered Ceiling + Gas F/P + Pot Lights * Spacious Bedrooms w/ Bathrooms * Spacious Primary Bedroom w. Tray Ceiling + Big W/I Closet + 5 PC Ensuite (Dbl Top Mounted Sinks) + Stand Up Frameless Shower * Open Concept High Ceiling Unfinished Basement + 200 AMP + Bathroom Roughings + Pot Lights + Cold Room & Dry Room * Fenced Backyard w/ Enlarged Deck * Wrap Around Interlocking *
To view this property's sale price history please sign in or register
| List Date | List Price | Last Status | Sold Date | Sold Price | Days on Market |
|---|---|---|---|---|---|
| XXX | XXX | XXX | XXX | XXX | XXX |
| XXX | XXX | XXX | XXX | XXX | XXX |
| XXX | XXX | XXX | XXX | XXX | XXX |
N9012011
Detached, 2-Storey
2500-3000
12
4+1
4
2
Attached
6
Central Air
Full, Unfinished
Y
Brick
Forced Air
Y
$5,541.88 (2023)
92.12x37.20 (Feet)
